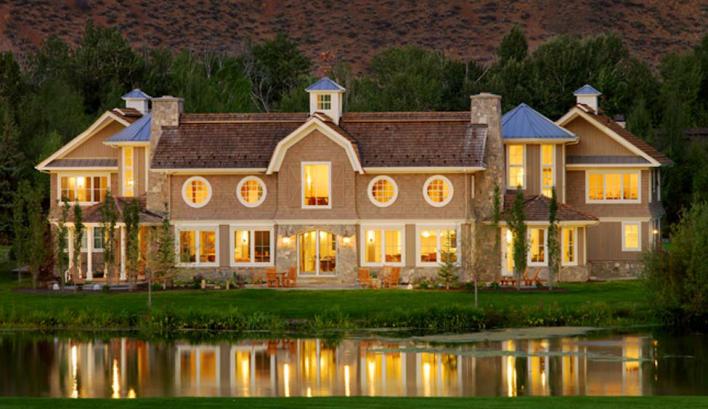Sun Valley, ID
The Sun Valley house—fondly called the “Elegant Barn”—captures the owner’s passion for New England barns, without having to live in one. The close collaboration between architects and client resulted in a satisfying blend of lifestyle, personality, and evocative architecture with a character unique to the area. The challenging aspect was to respect the Architectural Review Board’s restriction on building gambrel style roof shapes. The client had identified this form as their hands-down preference! In a clever architectural move, the architects fashioned the interior volume of the expansive 22’ high great room, which is the main body of the house, to take on the iconic gambrel form.
Many of the details were inspired by Vermont’s historic Shelburne Farms Breeding Barn, including signature large multi-paned round windows and vertical board and batten wall treatments, inside and out.
Two gable-ended wings stretch forward to create a welcoming horseshoe-shaped parking courtyard that frames the front entrance. The symmetry of the construction is also visible in the matching spiral stair silos, cupolas, fenestration, and diagonal patterning of the sidewalls.
Local granite quarried from Oakley, Idaho was used throughout the house including the foundation, front to back gambrel doorways, the two matching fireplaces that serve as bookends to the great room, interior floors and an expansive patio space. 19th century reclaimed oak flooring milled from old barn beams and the alder wood of the gambrel ceiling, provide a striking contrast to the pristine white trim, wall paneling and moldings.
Barn living, with non-stop family all around... This is very much a house for family, a family homestead–House Beautiful
— FEATURED IN HOUSE BEAUTIFUL

