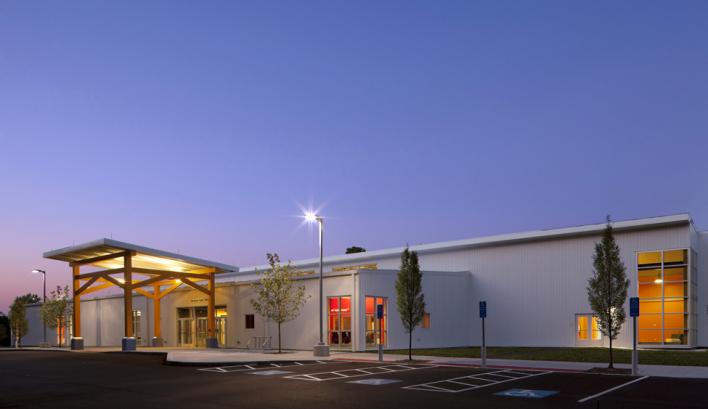Branford, CT
Opening its doors to the community in August 2010, a key concept for this YMCA is that it be “family oriented”; a comfortable and accessible social environment offering recreational and fitness programs for youth, teens, seniors, and people with special needs.
This is a high use facility where sustainability, energy efficiency, and durability are essential. A co-generation system is designed to capture waste heat and recycle it to useful heat for the two pool natatorium. High density foam roof and wall panels deliver an exceptionally high R-value, requiring less heat in winter and less air conditioning in summer. The retention pond lowers the impact to streams and wetlands. Minimizing building footprint, parking, and impervious surface areas, maintains valuable open space for hiking trails and outdoor activities.
Natural light and bold color are defining features. Interior and clerestory windows along the Promenade bring soft, natural light into the pool area, visible from the Lobby. Large windows offer panoramic views from the Wellness Center, Meeting Room, and Multi-purpose space.
Director and administrative offices are centrally located to be visible and welcoming, enabling staff to maintain well-defined sightlines for a safe, secure, and controlled environment.
The success of the Y has prompted plans for Phase Two to begin immediately.

