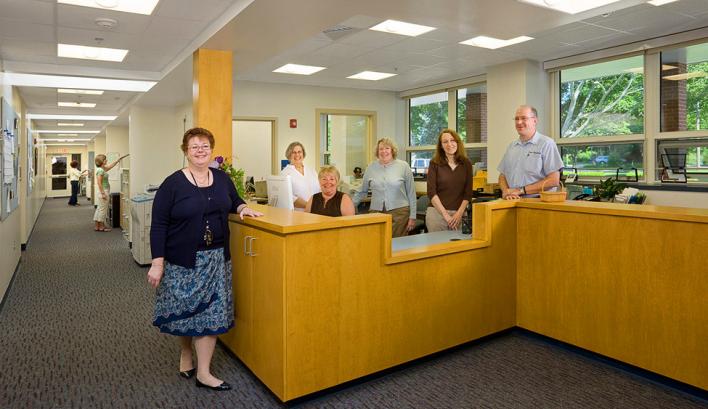Centerbrook, CT
While previous attempts had failed to pass referendum, the need for more educational space, building security, and improved parking and site circulation was obvious.
AKV initially worked to provide a Space Utilization Analysis of the existing school, a hybrid 1950s elementary school and later additions. To solicit in-depth feedback, AKV principals met with 16 groups of five over two days at the school. The makeup of these groups was mixed, by intention, to broaden the discussion and begin the process of prioritizing needs in the context of the many issues affecting the school. Reflecting on the cost to implement those priorities identified and the constraints imposed by the site and building, the group engaged in a provocative discussion of strategic alternatives. In this final session, the Workshop Group came to consensus on a preferred strategy.
One effective design strategy was to reconfigure existing space to be in alignment with today’s teaching methodologies. For example, there was little accommodation in the classrooms for Para Professionals and no other option than to use hallways. Subdividing several existing classrooms into much needed small group meeting space solved the daily frustration of “trying to find space somewhere, and spending a whole lot of time looking for it”.
The choreography of arrival and the renovated Front Office addresses the critical priorities for security, visibility, and welcome. A new bus drop-off, convenient to the upper school classroom addition, solved the “bottle-neck” issue and segregated big kids from little kids. This streamlined the arrival and departure process of over 550 students.
This physical transformation may be subtle in appearance but has dramatically enhanced the educaional experience for our students and professional staff. AKV did't just give us more space — but created the right space.
STAN SHEPPARD, BUILDING COMMITTEE CHAIR

