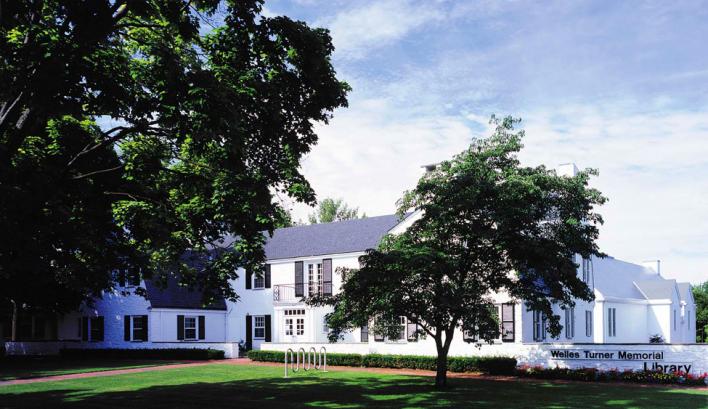Glastonbury, CT
The challenge for this historic town library was to maintain two entrances. The original Main Street pedestrian entrance (more symbolic than functional) would continue to define the streetscape. Locating the two-story addition to the rear of the site allowed for much needed parking and a new entrance lobby at the ground floor appropriately scaled for this active community resource.
The circulation desk, children’s room, young adults, multi-purpose and meeting rooms are conveniently located and visible at this new entry level. Reference, collections, and administrative offices are found at the upper floor level. The interior of the historic building was restored and re-purposed for quiet reading.
AKV facilitated a series of community focus groups that included representatives from all segments of the community including seniors, teens, project opponents and library staff. They were able to generate consensus and excitement for the project staff. During my career, I have worked as a library space planner consultant with many different architects. The Arbonies King Vlock firm has been my model for how project collaboration should work between owner and designer.
ROBERTA DEPP, FORMER DIRECTOR, WELLES-TURNER MEMORIAL LIBRARY

