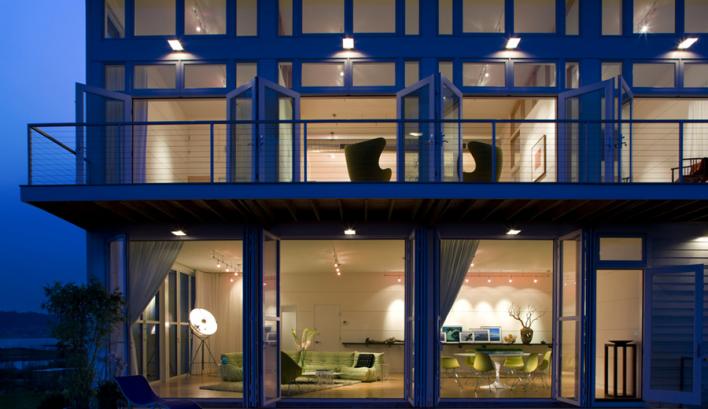Guilford, CT
A principle of the Shakkei, the centuries old Japanese concept of the "borrowed landscape", is to deny the constraints of man-made space and capture the expansive natural world beyond. Our ambition as architects for the Mulberry Point Pavilion, was not simply to frame the view but to become one with the landscape. The NanaWall® system achieved this in one elegant and dramatic gesture. It defines the project and the experience of living in this remarkable place.
Everything is designed for efficiency and economy. The upper floor level contains two small bedrooms connected by a living/dining/kitchen area. Kitchen appliances are stowed within and below the 20' length of concrete counter. Clerestory windows follow the uplift of the roof, visually connecting the bedrooms to the center living space. Porches run the length of the waterfront façade at both levels to extend outdoor living.
At the ground floor level, the ‘seasonal porch’ offers an airy, flexible, and crisply finished living space.Fully retractable south and west-facing NanaWalls® extend the living space to the wrap-around teak deck. Billowy, white sailcloth window treatments create a soft transition between inside and out.
The Modernist renovation of a low-lying cottage turns into a two-story ‘pavilion’ for family and entertaining on Mulberry Point, blurring the divide between inside and out.
The beauty of this architecture is that it connects to its place. And it’s hard to delineate when you’re inside the house where the line of the house ends and where the landscape begins.
— FEATURED IN CONNECTICUT COTTAGES AND GARDENS

