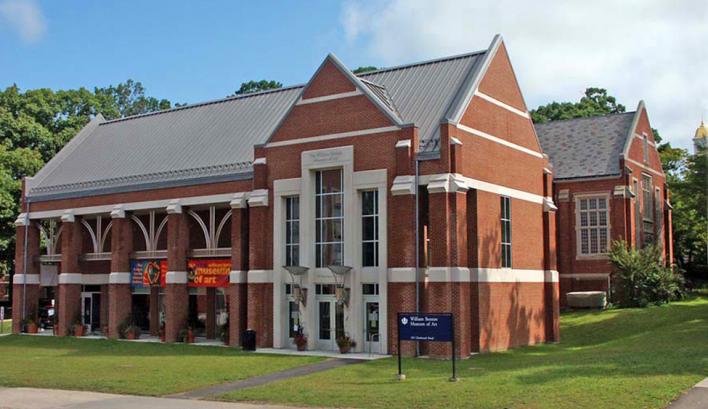University of Connecticut
The original museum building (the former University Dining Hall) lacked visibility and presence.
The need was to make the museum more visible and inviting as an important University resource; to attract greater attendance as a regional cultural destination. The program called for providing additional museum-quality gallery space, relocating and increasing the size of the museum store, developing a cafe, and retrofitting an important historic building in the heart of the UConn campus.
The design solution is an eye-catching programmatic shift. The main entrance of the museum had been located at the building’s east façade, away from the developing center of student activity. The new main entrance now faces the University’s most prominent exterior space, the new Student Union Quadrangle. The visibility of the cafe and museum store at the lower level entice students and visitors to the Benton. Despite the modest size of the addition, the transparency and grand scale of the two story loggia creates a strong and dynamic presence. Brick and precast concrete elements honor the architectural integrity of the original historic museum building. Ornamental stainless steel arches and the torcheres add a modern juxtaposition to the classical building form.
The Benton has become a visible and alluring destination — a Venus fly trap for students and visitors to this campus.
– SALVATORE SCALORA, MUSEUM DIRECTOR

