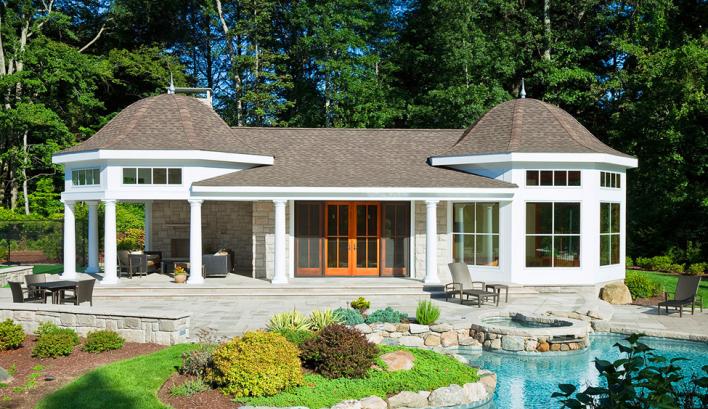After years of commuting to the Hamptons and other far-flung places, the intent was to create a vacation destination at home.
For this professional couple–avid tennis players with two young children–the game plan was to design a structure that would link an existing swimming pool and mature landscaping with a new tennis court, providing a casual yet refined setting for enjoying family and friends. AKV suggested that the location of the pool pavilion would be perceived as separate from the main house, freeing the homeowners from the idea that the new structure needed to reflect the architecture of the house.
This is no ordinary pool house, rather a romantic escape steps away from "home". The 1,379 square foot structure packs a lot of program into its simple and efficient footprint including: a full-service kitchen and bar for entertaining, living and media room, indoor and outdoor showers, laundry, changing facilities, storage for tennins equipment and pool toys. The matching pair of bell-shaped roofs, custom fabricated and veneered, offer indoor and outdoor pleasures. The open-air covered patio is the perfect size for tennins viewing, al fresco dining and grilling, and with its stone fireplace invites three-season enjoyment. Under the opposite bell, comfortable living/media space completes the wish list—"going on vacation without leaving home".

